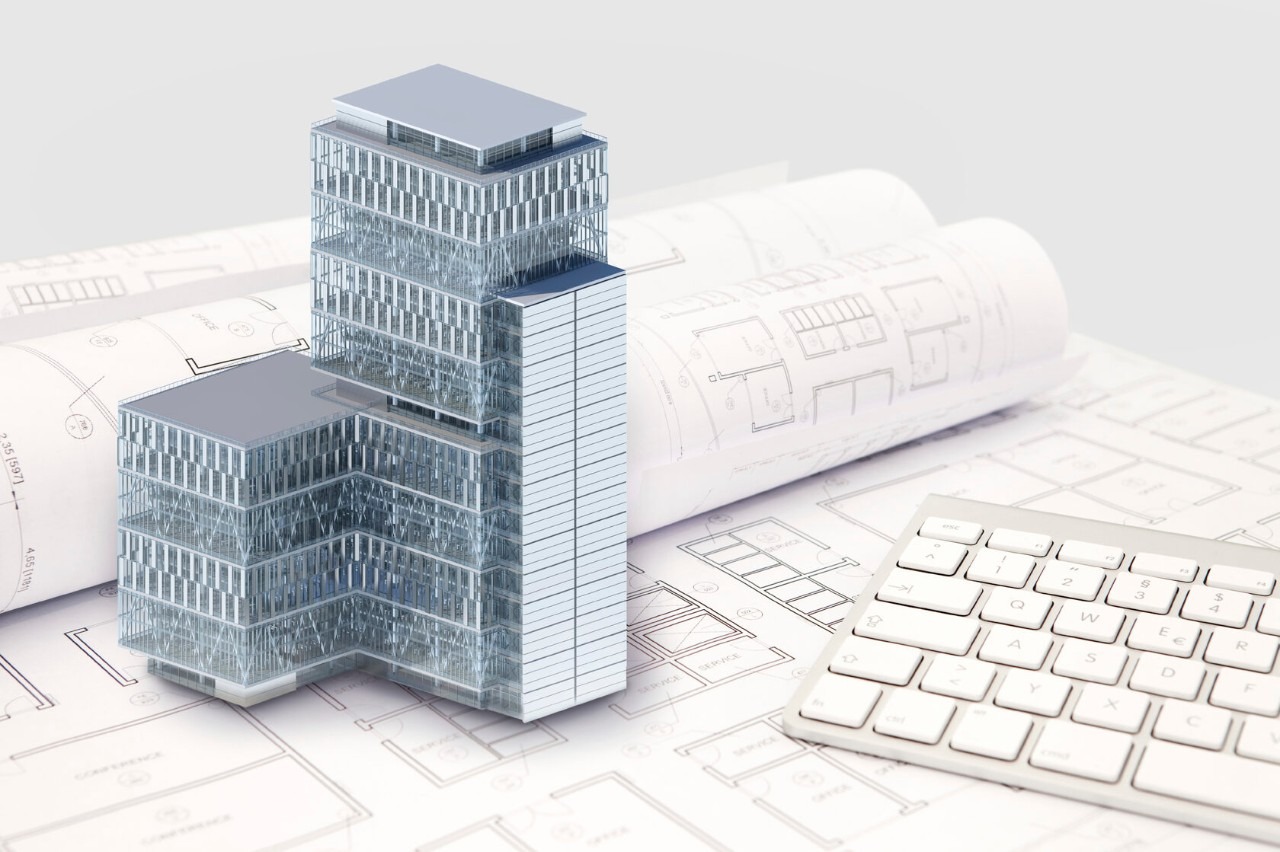How to Create a Project in SketchUp Software: A Step-by-Step Guide
SketchUp is a powerful 3D modeling software used for a wide range of design projects, from architectural visualization to interior design. This guide will walk you through the process of creating a project in SketchUp, helping you unleash your creativity and bring your ideas to life.

Step 1: Download and Install SketchUp
- Visit Official Website: Go to the official SketchUp website and download the software.
- Install the Software: Run the installation file and follow the on-screen instructions to install SketchUp on your computer.
Step 2: Familiarize Yourself with the Interface
- Explore the Workspace: Launch SketchUp and explore the various panels, tools, and menus that make up the interface.
- Tool Palette: Get acquainted with the tool palette, which contains essential tools for drawing, modifying, and navigating your project.
Step 3: Set Up Your Project
- Choose a Template: When starting a new project, select a template that suits your project’s scale (architectural, landscape, etc.).
- Adjust Units: Set the measurement units for your project, such as meters or feet.
Step 4: Create Your Project
- Draw Shapes: Utilize the drawing tools to create the basic shapes that form the foundation of your project.
- Push/Pull Tool: Extrude the 2D shapes into 3D objects using the Push/Pull tool.
- Use the Follow Me Tool: Explore the Follow Me tool to create complex shapes and forms by extruding along paths.
Step 5: Add Details and Materials
- Use Components: Create and use components for objects that repeat in your design, like windows or furniture.
- Apply Materials: Assign materials to your 3D objects to give them realistic textures and appearances.
Step 6: Organize Your Project
- Layers: Use layers to organize different elements of your project and control their visibility.
- Groups and Components: Group related objects together to keep your project organized and manageable.
Step 7: Add Lighting and Cameras
- Add Light Sources: Place light sources to illuminate your project realistically.
- Set Up Cameras: Position and adjust cameras to capture the best angles and views of your design.
Step 8: Render Your Project (Optional)
- Rendering Plugins: Consider using rendering plugins to enhance the visual quality of your project.
Step 9: Save and Export
- Save Your Project: Regularly save your project in SketchUp’s native file format.
- Export Options: Export your project to various formats, such as images or 3D models.
Step 10: Practice and Refine
- Practice Makes Perfect: The more you use SketchUp, the more proficient you’ll become. Experiment with different tools and techniques.
- Learn from Resources: Explore online tutorials and resources to expand your skills and learn advanced techniques.
By following these steps and diving into the world of SketchUp, you can create impressive 3D projects and designs. Whether you’re an architectural enthusiast, an interior designer, or a hobbyist, SketchUp offers a versatile platform to turn your creative visions into reality.























+ There are no comments
Add yours